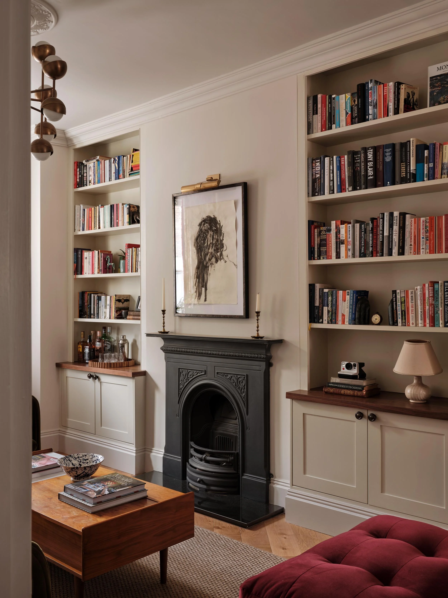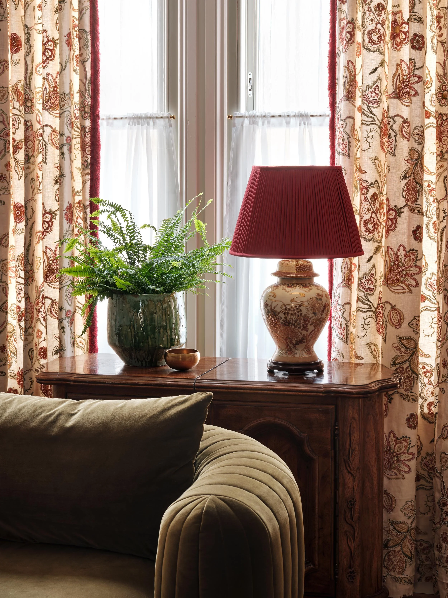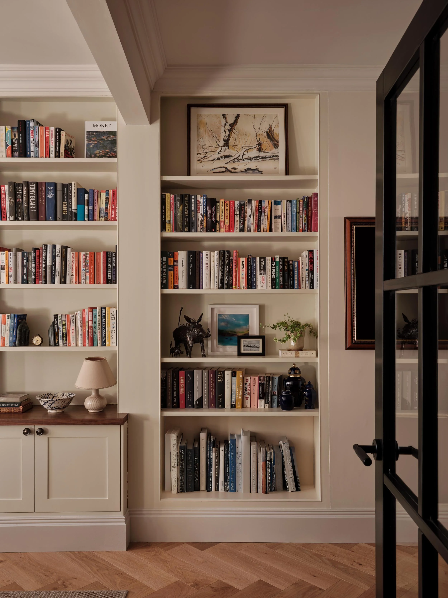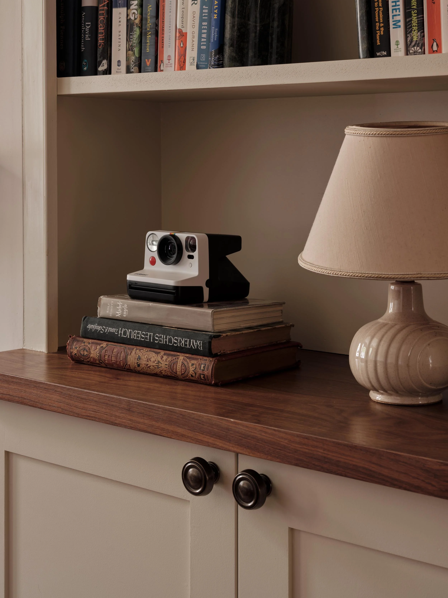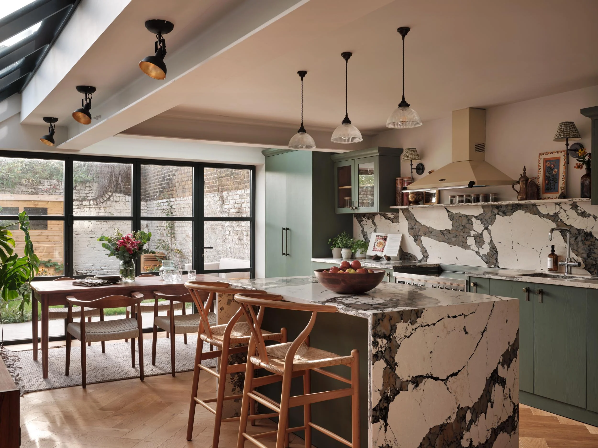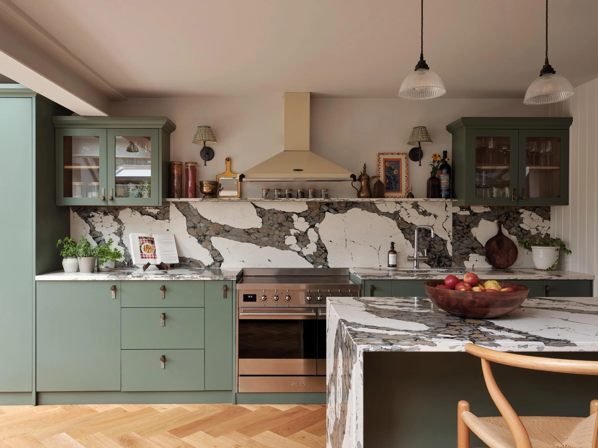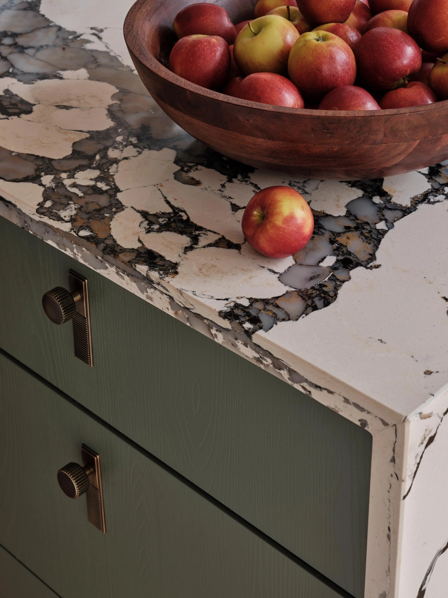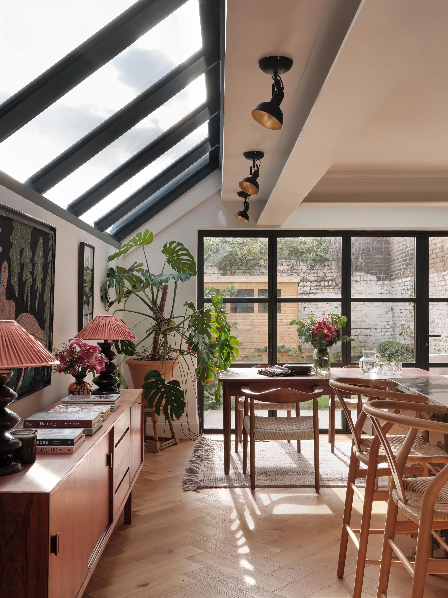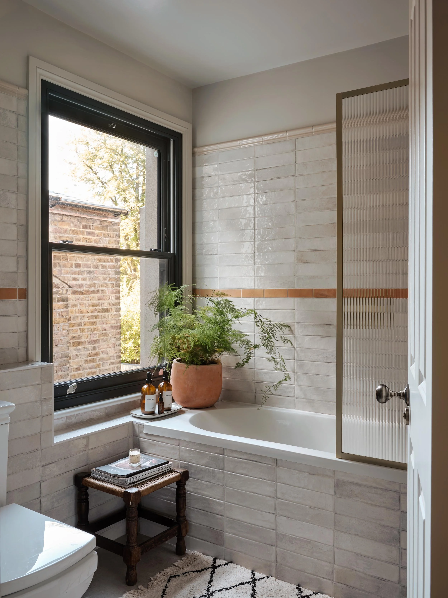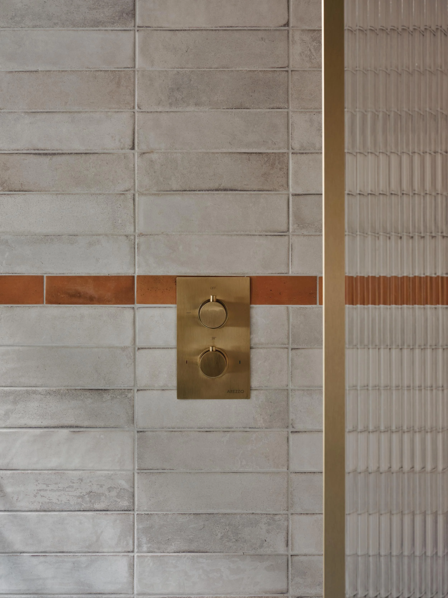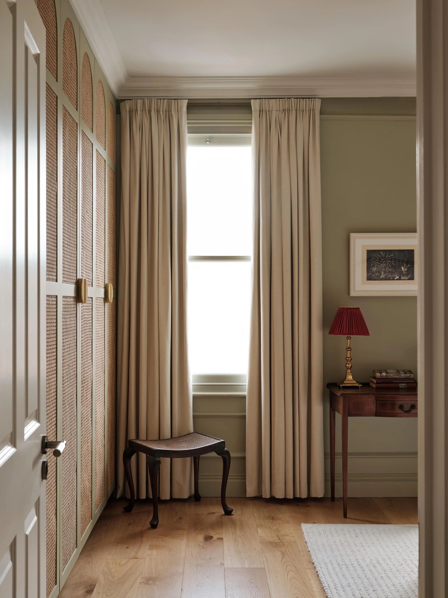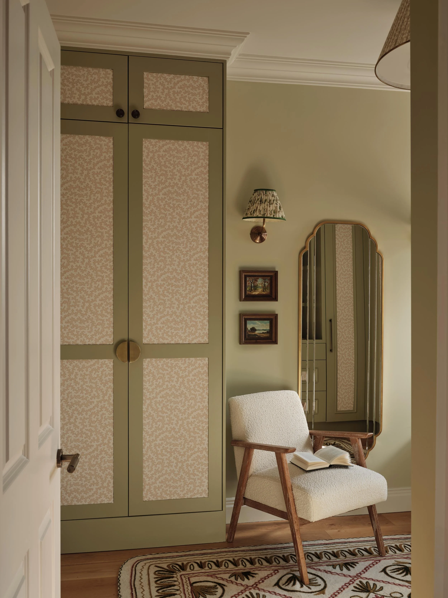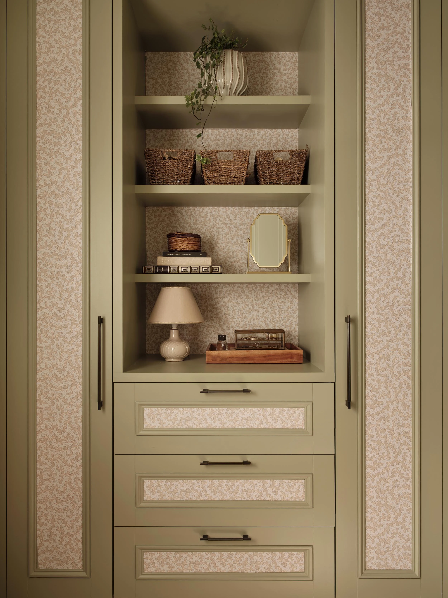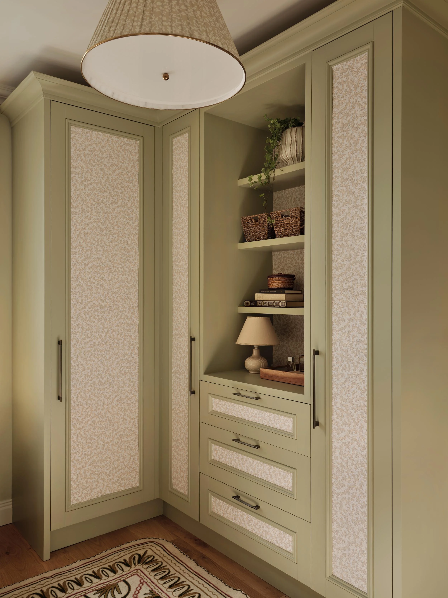TERRACE HOUSE, Central London
“The Fixer Upper”
Our client approached us after discovering a true diamond in the rough: a two-storey terrace in the heart of Queens Park, which, though full of potential, was in a serious state of disrepair. They dreamed of turning it into their forever home. With dated features like anaglypta-covered living room walls, vinyl-floored bathrooms, and a prehistoric kitchen, our mission was to bring the house firmly into the 21st century. The design brief was not just about adding a rear and loft extension, but also about creating a home that reflects our client’s vibrant personality. A multi-talented host with countless hobbies, they love throwing social gatherings and are deeply committed to environmentally conscious living. Their eclectic taste shines through in the final design — from mid-century sideboards to sleek, minimalist art pieces. This project represents one of our most dramatic transformations to date, and we can’t wait to reveal the before-and-after journey!
Below:This living room combines classic detailing with modern comfort. A plush olive-green velvet sectional anchors the space, complemented by a walnut coffee table and brass accents. Large sash windows dressed with patterned drapes bring in natural light, while a sculptural chandelier adds a contemporary touch.Built-in shelving frames a restored cast-iron fireplace, offering both storage and display for books and curated objects. Subtle styling, from antique books to a vintage camera and ceramic lamp, reflects the homeowner’s eclectic taste. The result is a warm, characterful space that balances tradition with modern design.
Above: Bespoke shelving continues throughout the space, styled with books, artwork, and personal objects that give the room a curated, lived-in feel. A mix of contemporary and vintage accessories adds warmth and individuality, from ceramics to framed prints. The walnut and marble coffee table introduces texture and refinement, complemented by layered textiles underfoot and the plush velvet seating.By the window, patterned drapes frame a carved wooden side cabinet, styled with a leafy plant and a decorative lamp. These small vignettes highlight the home’s blend of classic character and modern detail, showcasing the client’s eclectic taste and eye for personality-driven design.
Below:The kitchen blends bold material choices with a warm, timeless palette. Striking marble surfaces sweep across the island, countertops, and backsplash, creating a dramatic focal point with natural movement and depth. Sage-green cabinetry grounds the design, complemented by aged-brass hardware and open shelving styled with artwork, ceramics, and vintage glassware. A mix of pendant lighting and wall sconces provides layered illumination, while large steel-framed doors flood the space with natural light and connect it seamlessly to the garden. A balance of rustic warmth and contemporary precision, this kitchen is both highly functional and full of character — a space designed for everyday living as well as entertaining.
Above: Flooded with natural light from the pitched glass roof, the dining space feels bright and inviting. A mid-century sideboard anchors the wall, styled with bold artwork, sculptural lamps, and greenery that bring warmth and personality. The dining table sits by steel-framed doors opening to the garden, creating a seamless connection between indoors and outdoors. Paired with woven-seated chairs and layered with soft textures, this area balances practicality with a relaxed, welcoming atmosphere.
Below:This bathroom combines natural textures with refined detailing. Softly glazed tiles line the walls, accented by a terracotta band that adds warmth and contrast. A fluted glass shower screen and brass fittings introduce subtle luxury, while black hardware offers a contemporary edge. The bespoke vanity unit, crafted in rich ribbed wood with brass knobs, provides both storage and character. Styled with plants, artwork, and textured accessories, the space feels calm, tactile, and inviting — a modern bathroom with a timeless sensibility.
Above: The bedroom is designed with a calm and timeless aesthetic. Soft sage walls and warm oak flooring create a soothing backdrop, complemented by an upholstered bed dressed in subtle striped linens. Textural interest comes through in the bespoke rattan-fronted wardrobes and antique furniture pieces, while brass details and a red pleated lampshade add touches of warmth and character. The overall effect is serene and understated, blending traditional charm with modern comfort.
Below:This room is designed with a soft, layered character. Bespoke cabinetry painted in sage green is detailed with patterned fabric inlays, bringing texture and subtle pattern to the space. Open shelving allows for both display and storage, styled with woven baskets and decorative objects. A boucle armchair paired with a vintage mirror creates a cosy reading corner, while warm oak flooring and a patterned rug add further depth. The overall effect is elegant yet relaxed, combining bespoke joinery with tactile, homely details.
.
Above: TPlayful yet refined, this shower room features bold striped tiling in warm ochre and cream, creating a striking focal point. The scheme is balanced with neutral walls and large-format floor tiles, keeping the space fresh and contemporary. Brass fixtures, including a rainfall shower and towel radiator, add a layer of elegance and warmth, while the minimal glass screen maintains a clean and open feel. The result is a compact but characterful bathroom, full of light and personality
Photography: astridtemplier.com



