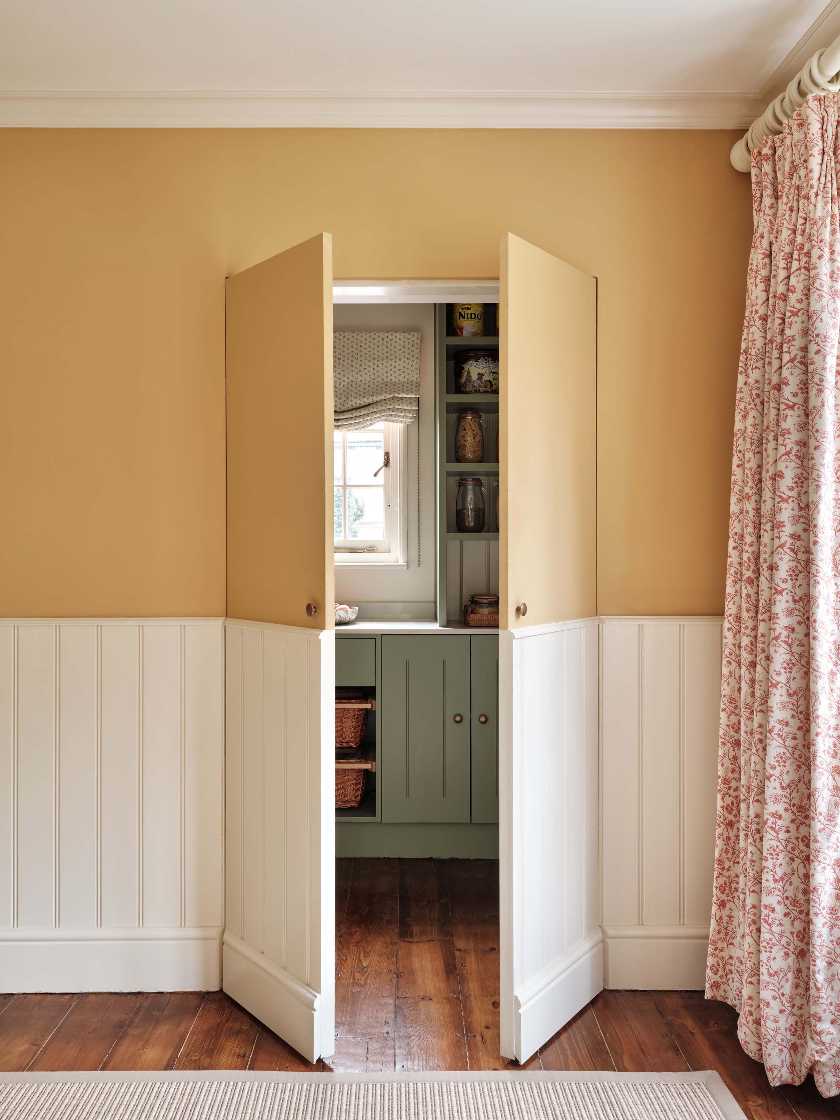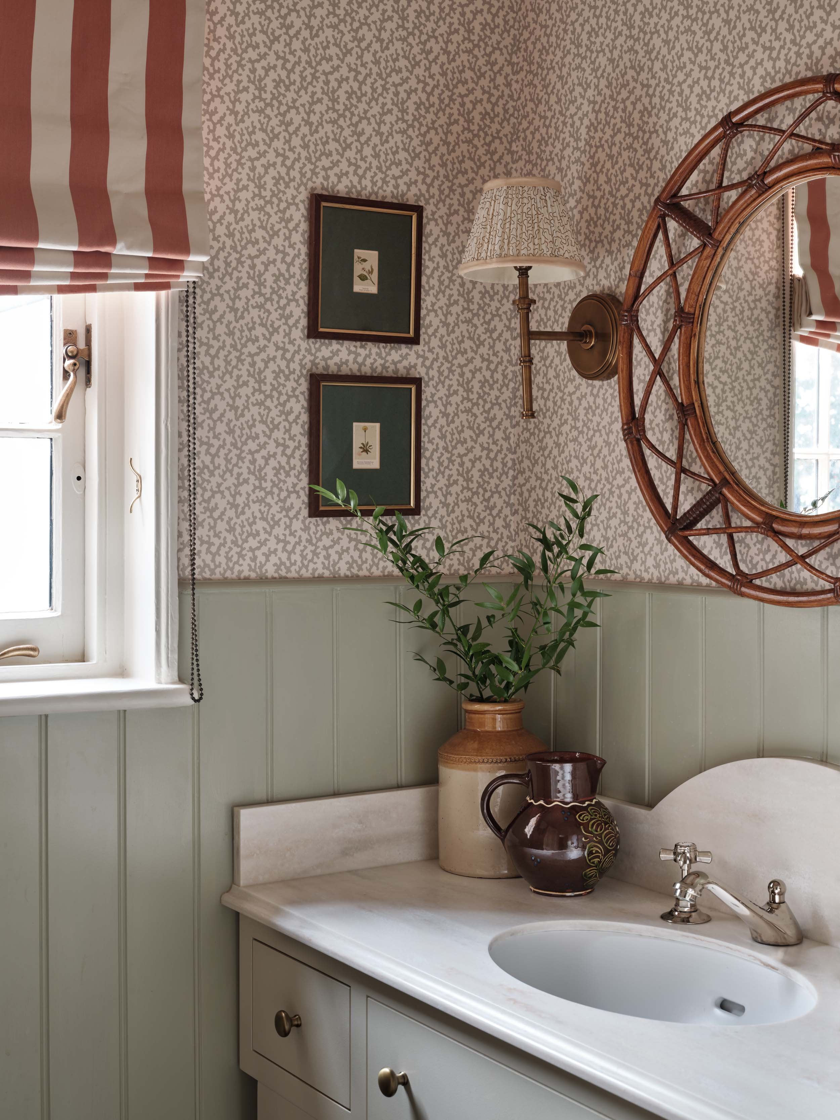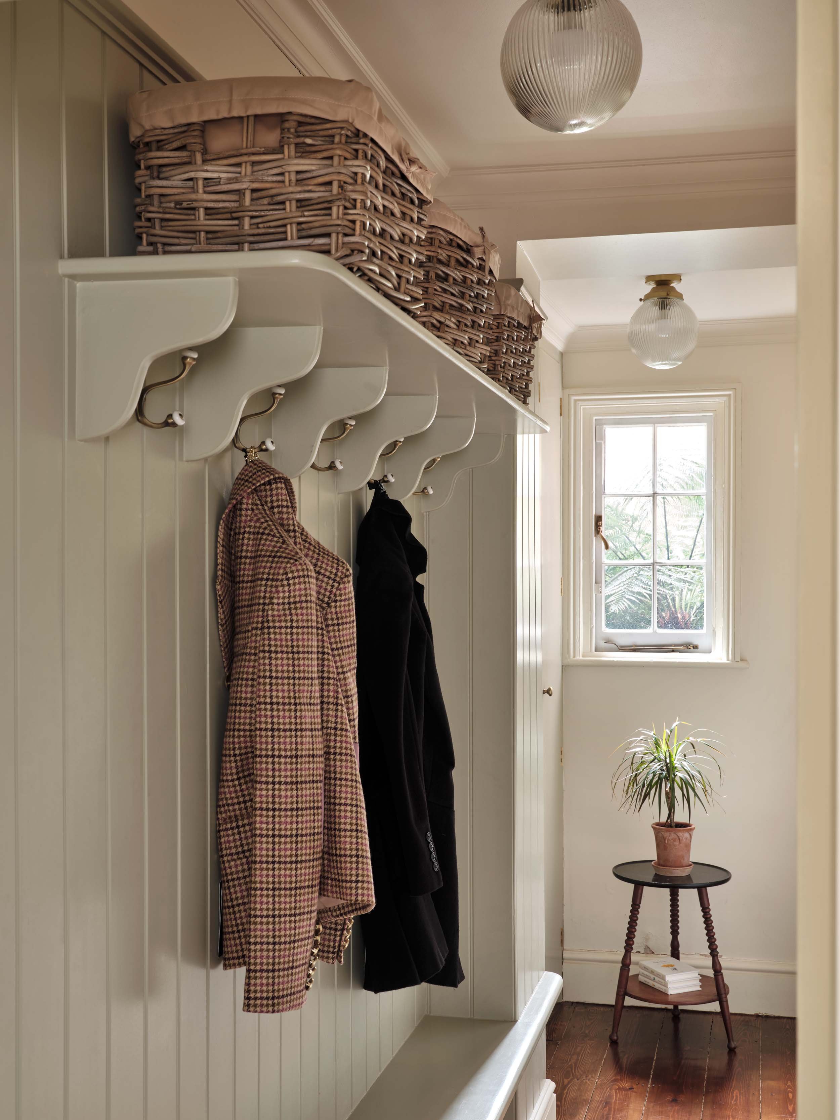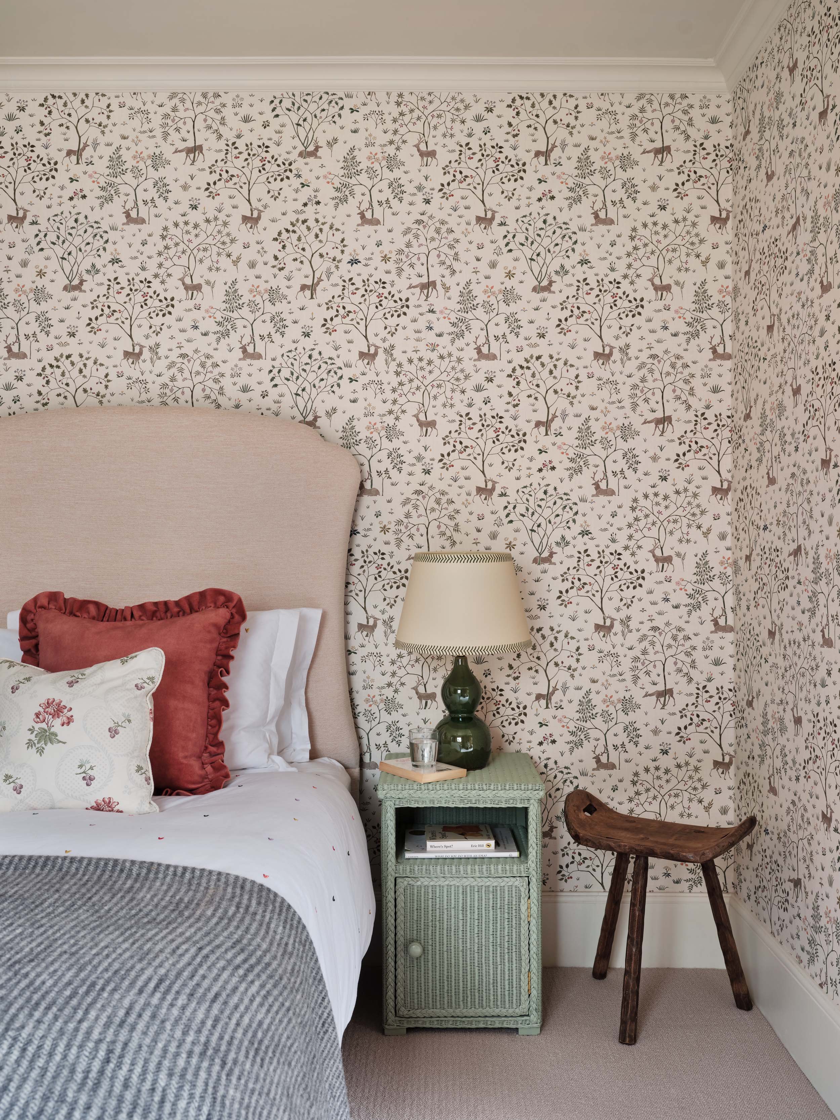COUNTRY HOUSE, Buckinghamshire
“English Quirk”
At the start of 2023 we started our second phase of redesigning our Georgian manor project which involved a lot more structural works such as changing room layouts, removing rotten joists and adding a new ensuite to the main bedroom. Our client wanted us to carry on the same design aesthetic from the ground floor with a similar colour story that being inspired by nature and the surrounding countryside. There were many hurdles during the construction phase which we managed to tackle and manage and we think the result was well worth it!
Above: The cloakroom and pantry layout was completely changed taking space from the cloakroom allowed for the shelved cupboard to become a proper pantry. With bespoke joinery designs in both rooms from the stone toped vanity to the shelved cabinetry the new spaces are practical yet beautiful.
Below:Our client wanted a boot room for when returning from long dog walks in the Buckinghamshire countryside. This room prior was an unused space which we thought would be perfect for a long perch bench. bespoke shelf/brackets with hooks and feature matchboard to high level for that truly country shoe-room both practical and calming.
Above: For the main bathroom on the 1st floor the only item we kept was the claw-foot bath. We created a walk in shower with bespoke vanity unit on which we picking up the colours of the window treatment we previously installed that led us to a contrasting, punchy bathroom with that perfect mix of tradition and contemporary.
Below: This once dressing room already had the most beautiful joinery installed by the previous owner, so we decided to change the location and add some open shelving to make room for the bed for the space to become the daughter’s bedroom. Its a room of many firsts for us, from the room being fully wallpapered to the bespoke pelmets with trim.
Above: We also designed the son’s bedroom, with new fitted carpet we wanted to create some fun within the space by adding a wallpaper border, mixing unusual colours and a bespoke horse print headboard. With an aim for the room to still be used for when the occupier grows into his teens.
Below: The main bedroom was to be an oasis for our client, whilst keeping existing upholstery items we chose to go neutral within the space and added a walk in wardrobe which is fully bespoke and has a floral wallpaper to add character to a usually forgotten about space.
Photography: astridtemplier.com
























